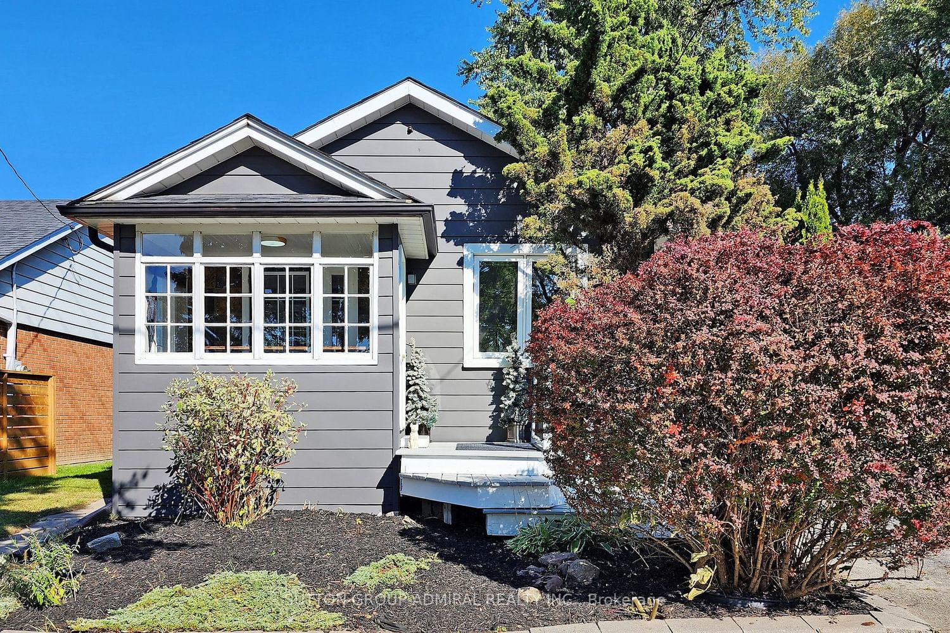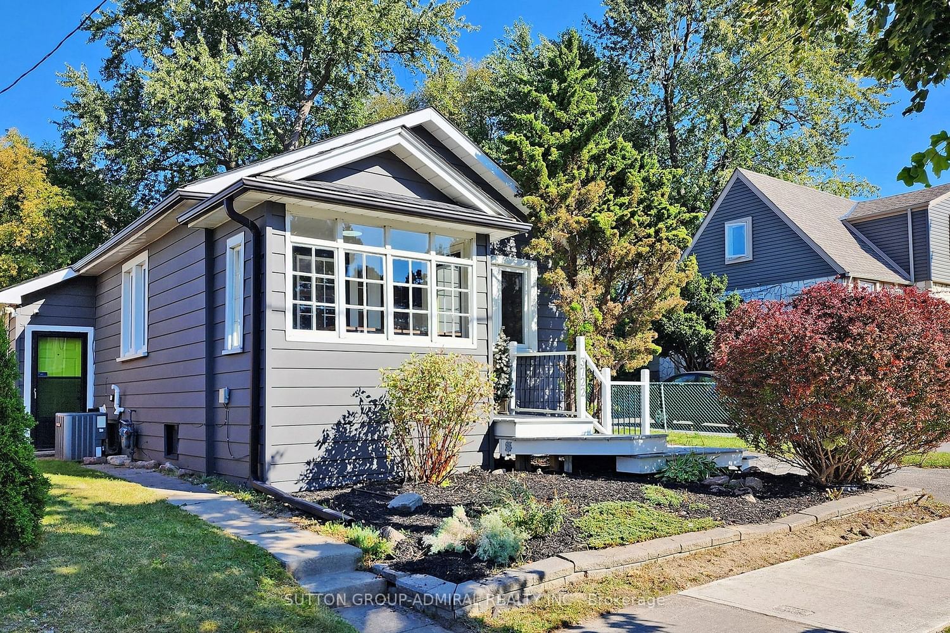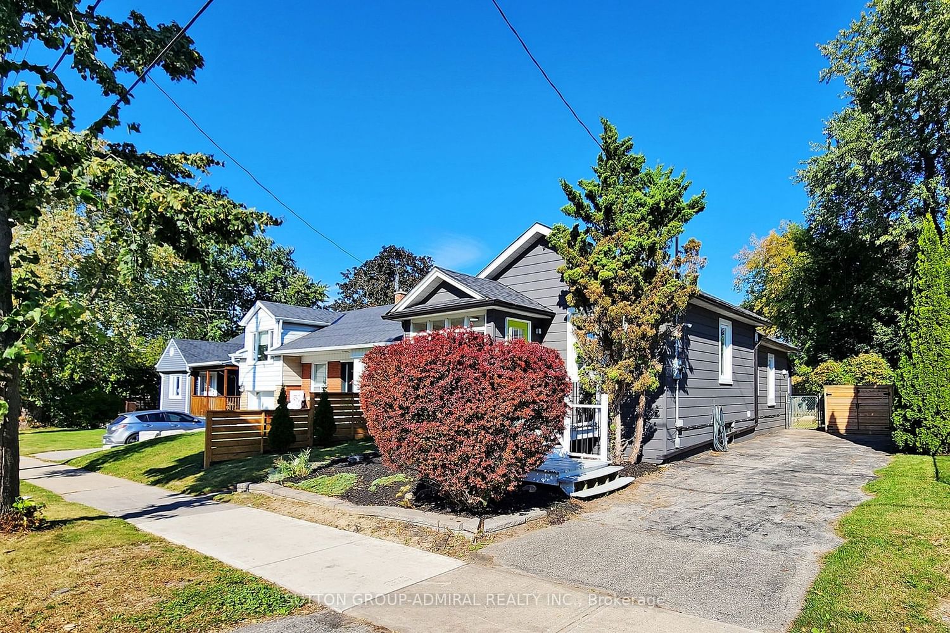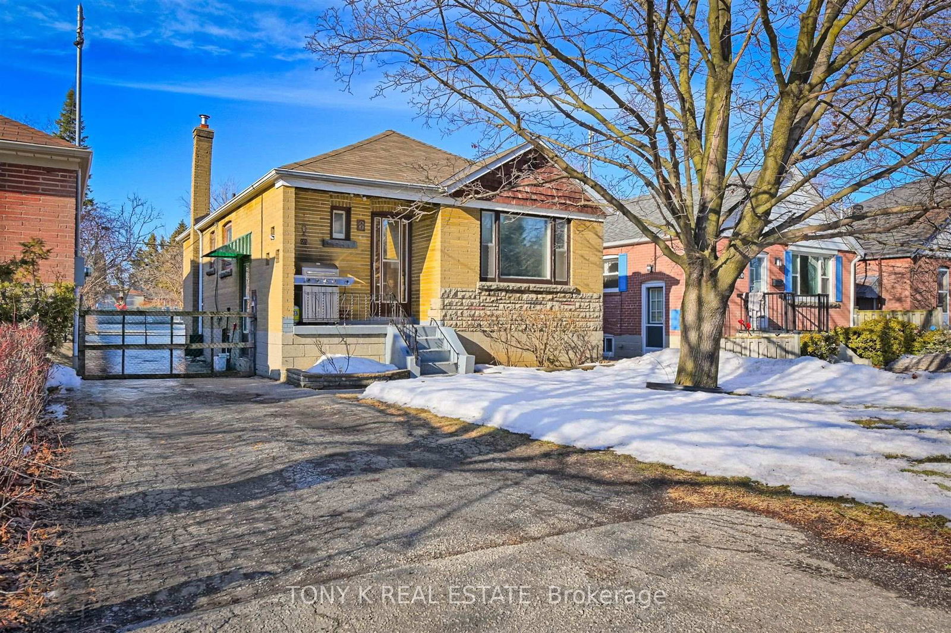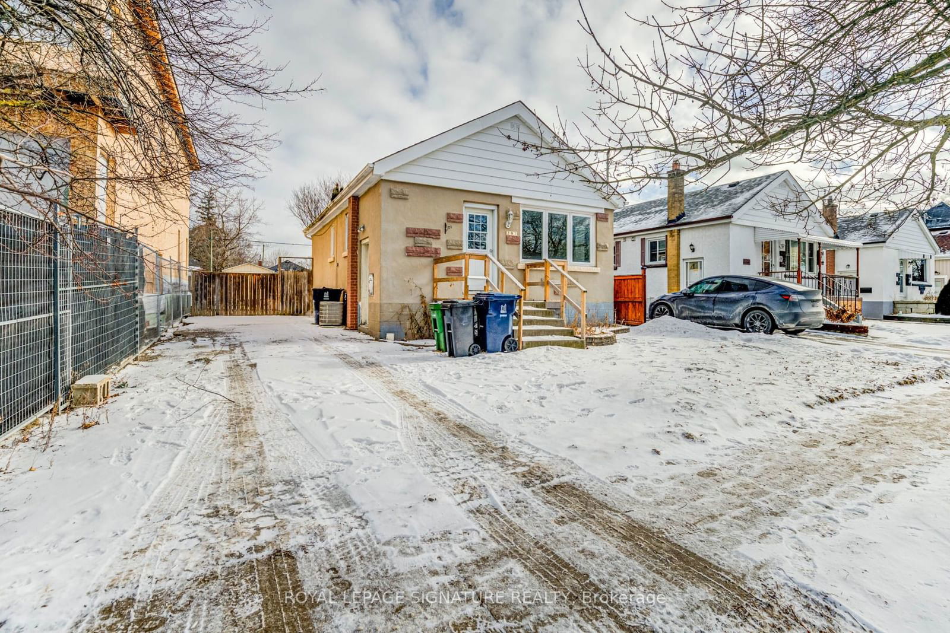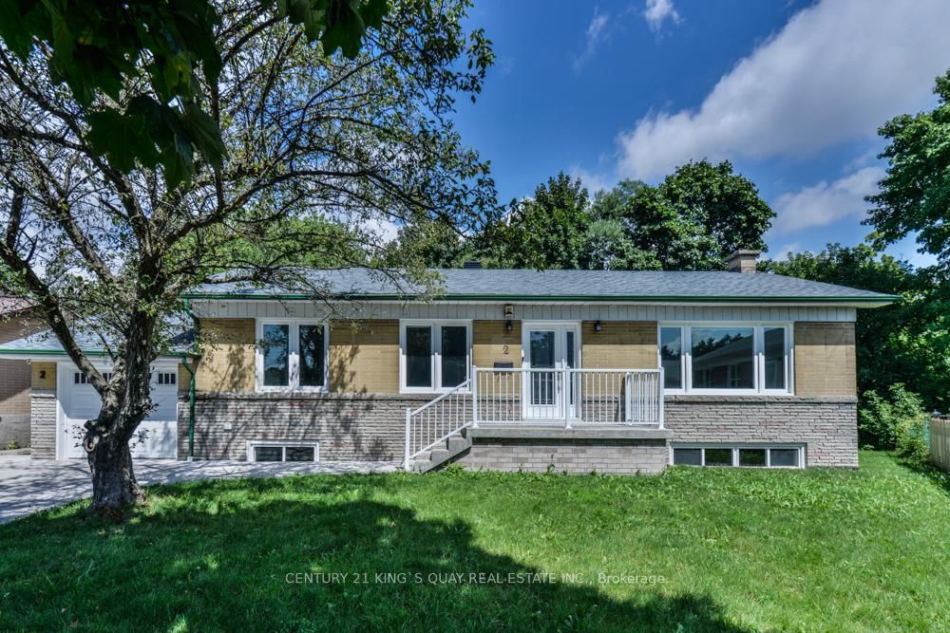Overview
-
Property Type
Detached, Bungalow-Raised
-
Bedrooms
2 + 1
-
Bathrooms
2
-
Basement
Finished
-
Kitchen
1
-
Total Parking
3.0
-
Lot Size
109.71x45.04 (Feet)
-
Taxes
$3,571.23 (2023)
-
Type
Freehold
Property description for 3722 St Clair Avenue, Toronto, Cliffcrest, M1M 1T6
Property History for 3722 St Clair Avenue, Toronto, Cliffcrest, M1M 1T6
This property has been sold 3 times before.
To view this property's sale price history please sign in or register
Local Real Estate Price Trends
Active listings
Average Selling Price of a Detached
April 2025
$1,646,083
Last 3 Months
$1,578,472
Last 12 Months
$1,392,171
April 2024
$1,406,333
Last 3 Months LY
$1,365,263
Last 12 Months LY
$1,274,655
Change
Change
Change
Historical Average Selling Price of a Detached in Cliffcrest
Average Selling Price
3 years ago
$1,466,914
Average Selling Price
5 years ago
$995,063
Average Selling Price
10 years ago
$745,376
Change
Change
Change
Number of Detached Sold
April 2025
12
Last 3 Months
6
Last 12 Months
9
April 2024
9
Last 3 Months LY
8
Last 12 Months LY
8
Change
Change
Change
How many days Detached takes to sell (DOM)
April 2025
28
Last 3 Months
21
Last 12 Months
20
April 2024
11
Last 3 Months LY
29
Last 12 Months LY
23
Change
Change
Change
Average Selling price
Inventory Graph
Mortgage Calculator
This data is for informational purposes only.
|
Mortgage Payment per month |
|
|
Principal Amount |
Interest |
|
Total Payable |
Amortization |
Closing Cost Calculator
This data is for informational purposes only.
* A down payment of less than 20% is permitted only for first-time home buyers purchasing their principal residence. The minimum down payment required is 5% for the portion of the purchase price up to $500,000, and 10% for the portion between $500,000 and $1,500,000. For properties priced over $1,500,000, a minimum down payment of 20% is required.

